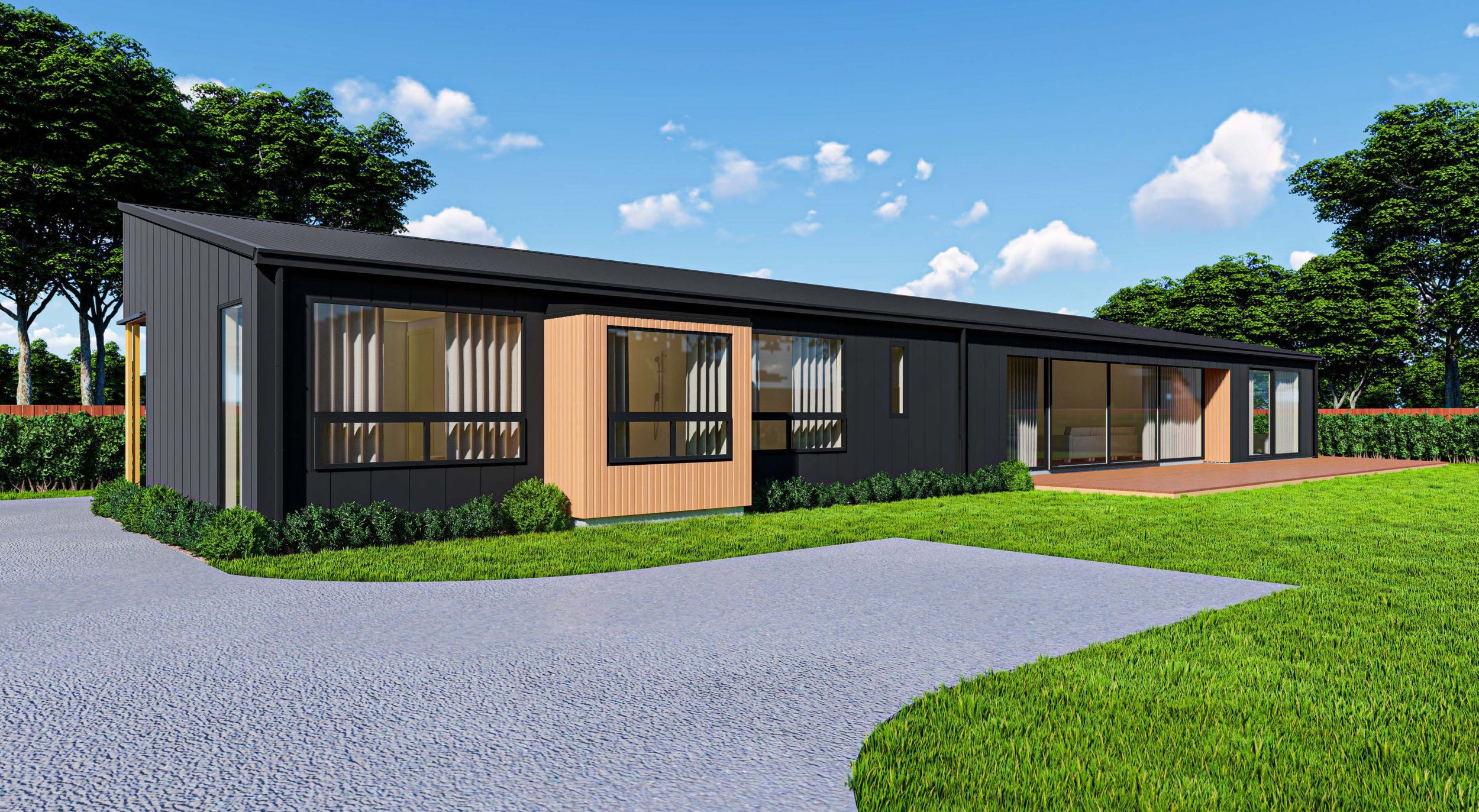
NL 163
NL 163
This stylish home features a flat-pitched roof and an attached double garage. A sheltered entry leads to the dining area, connecting seamlessly to a spacious kitchen and open living space with sliding doors to a covered patio for indoor-outdoor enjoyment.
The master suite offers privacy with an ensuite accessed via a walk-in robe, while two well-sized bedrooms share a central bathroom and separate toilet—perfect for families or entertaining guests.






