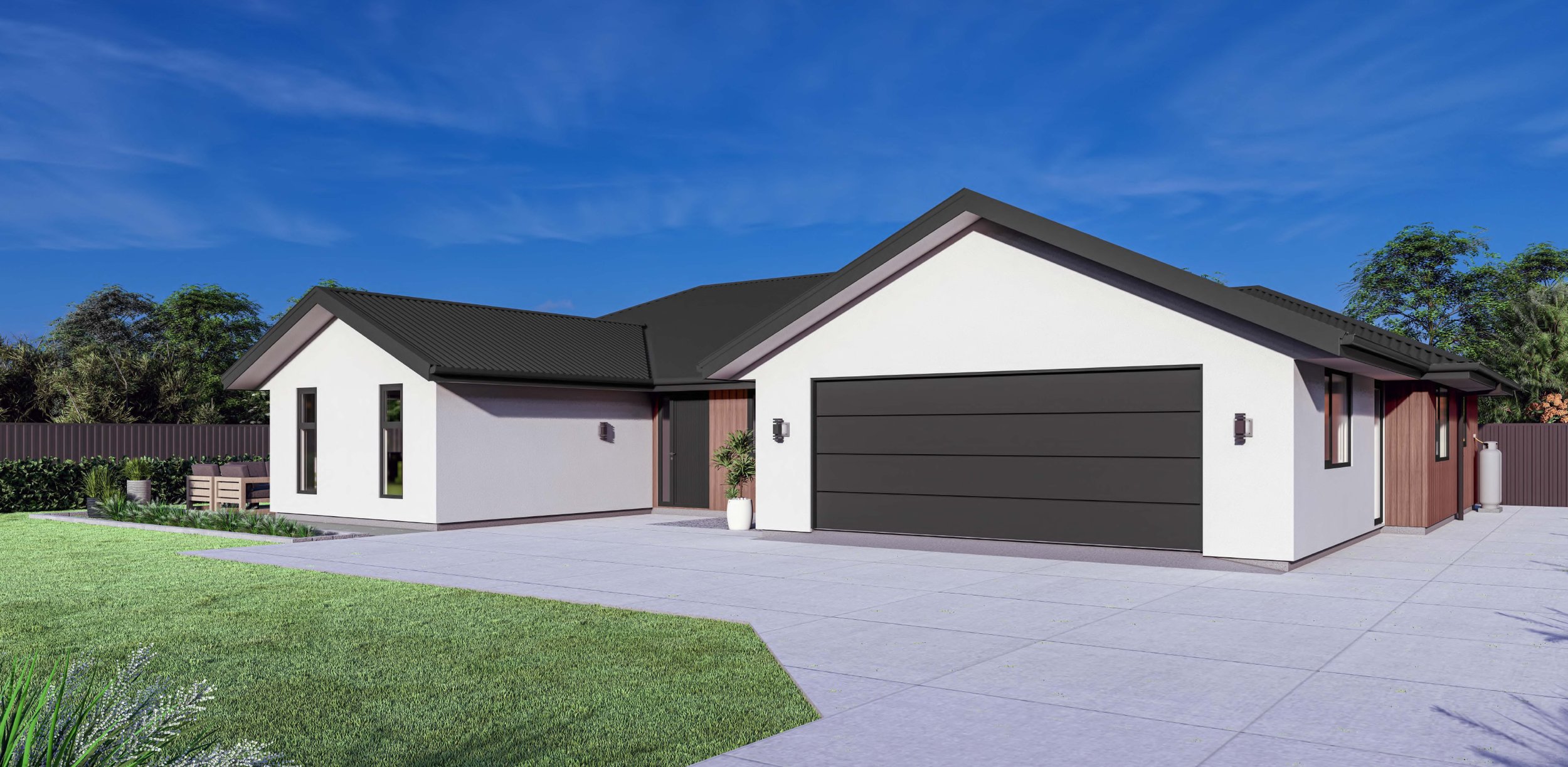
NL 249
NL 249
This spacious three-bedroom home is designed for comfort, functionality, and flexibility. A separate office, equal in size to the bedrooms, offers the option of a fourth bedroom or dedicated workspace. The layout smartly separates the private wing—housing the bedrooms and double garage—from the main living areas via the entryway.
The open-plan kitchen, dining, and lounge are perfect for daily living and entertaining, with a generous pantry and sliding doors leading outside. A media or family room, which can be closed for privacy, adds versatility, featuring dual sliding doors that open onto a deck for seamless indoor-outdoor flow.
The master suite is a private retreat with a walk-through wardrobe and spacious ensuite. The additional bedrooms are well-sized and positioned near the main bathroom and a thoughtfully placed laundry, accessible from both the hallway and garage for added convenience.






